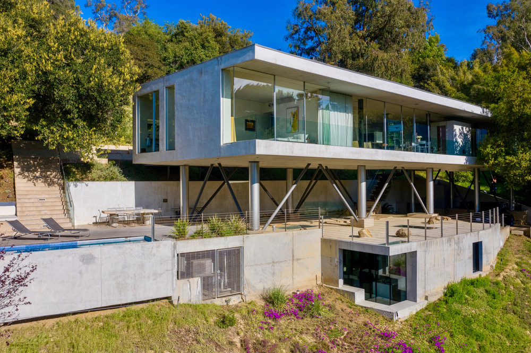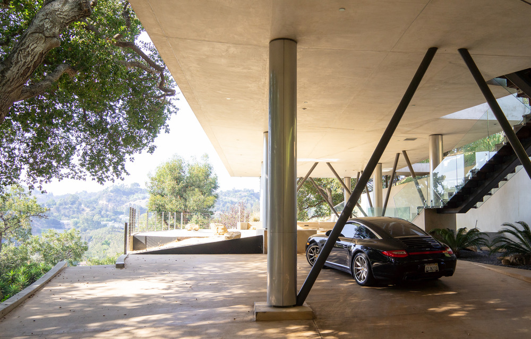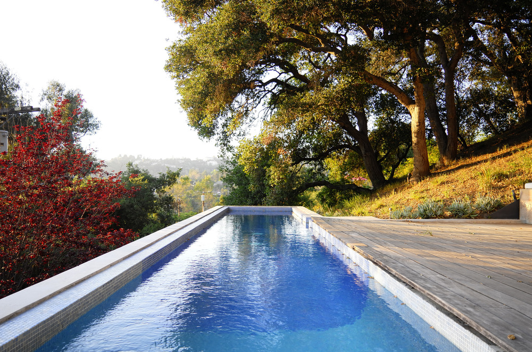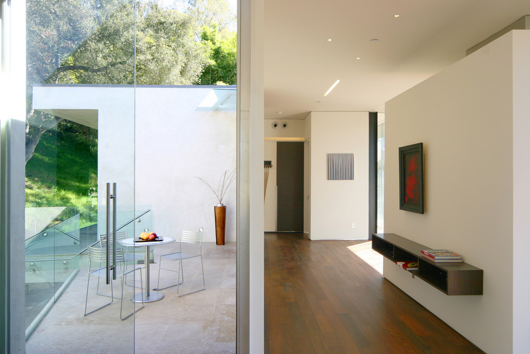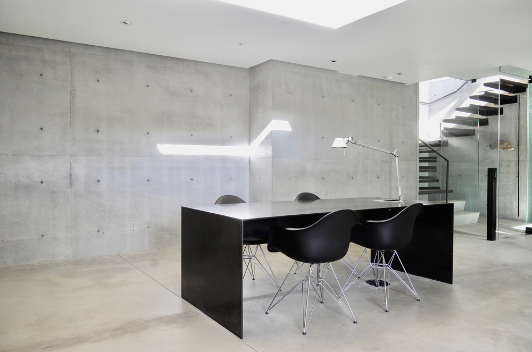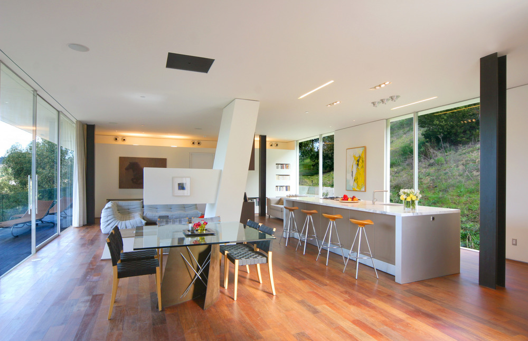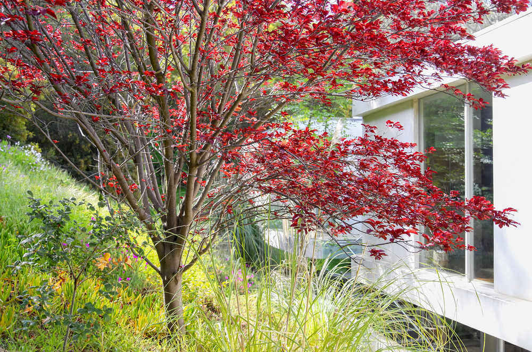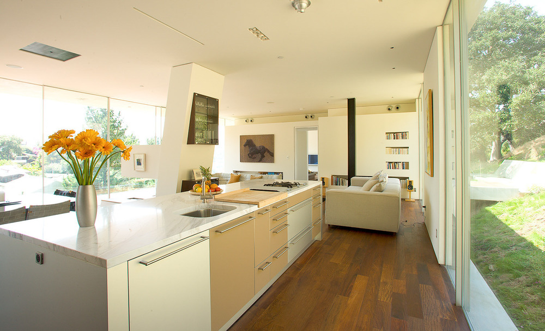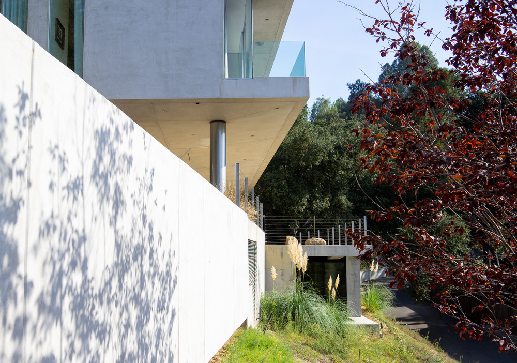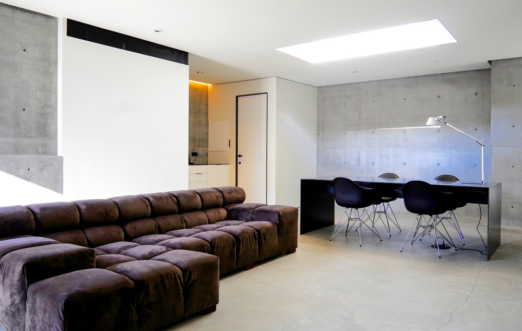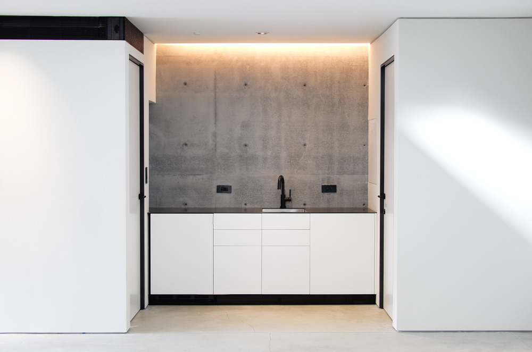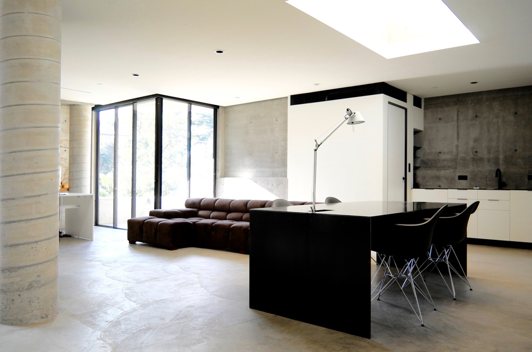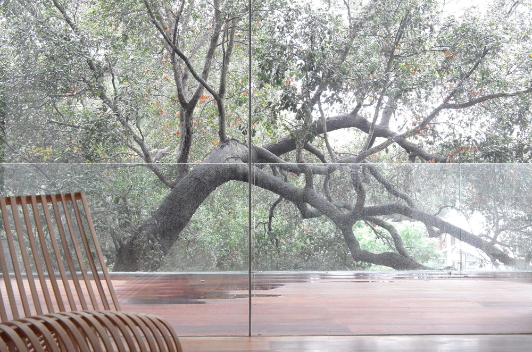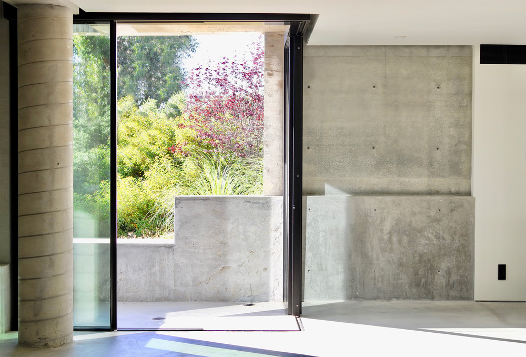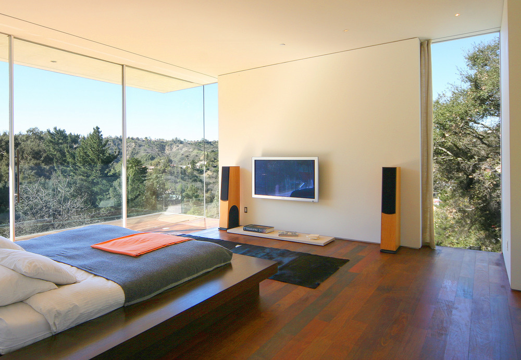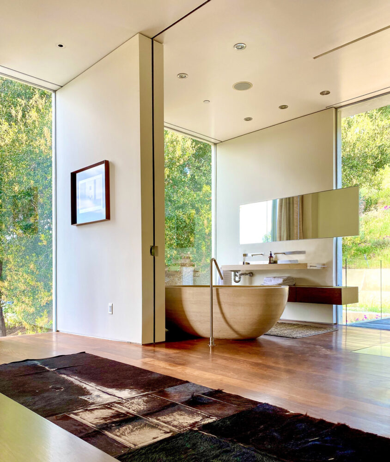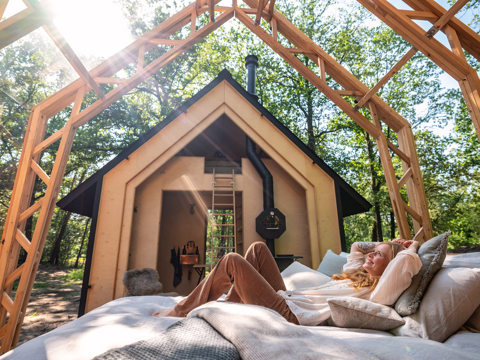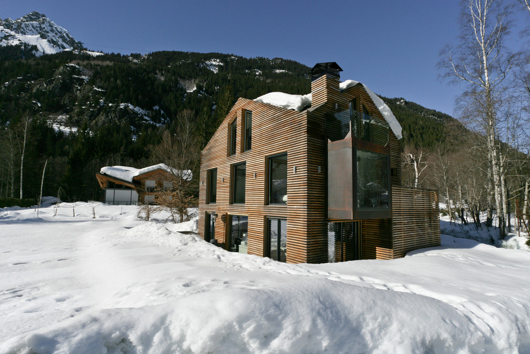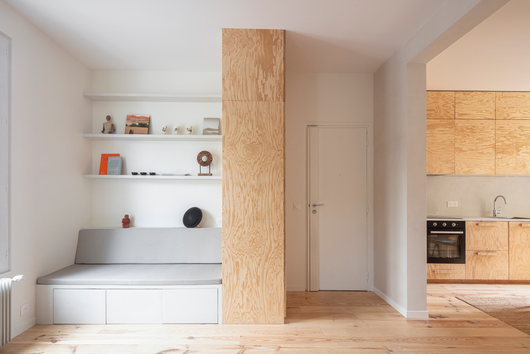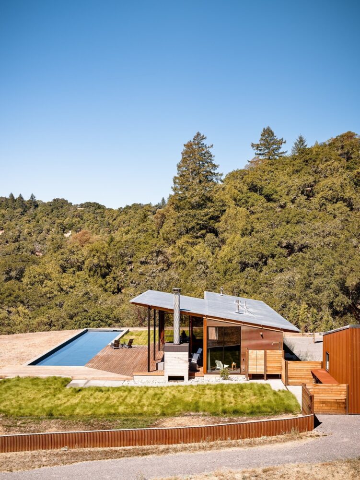Perched above Benedict Canyon in sunny Southern California rests the Oak Pass residence, a brainchild of Gerhard Heusch, the visionary behind Heusch Inc. based in Beverly Hills. This 4700 sqft (436 sqm) cutting-edge home has recently undergone a subtle transformation. An underground concrete office emerges from the steep terrain, providing a stylish solution to the modern-day dilemma of working from home.
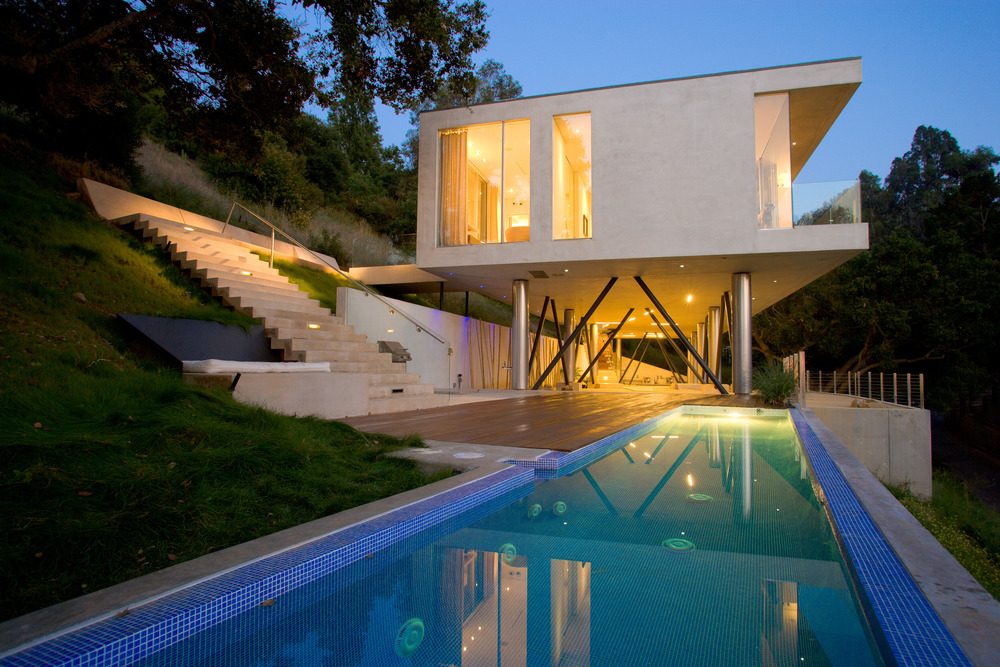
The idea for this extension stemmed from Heusch’s desire for a home workspace that would spark creativity while offering a sense of separation from the main property. The primary living space is a single-story marvel with floor-to-ceiling windows offering breathtaking views of the canyon below. Supported by sturdy steel columns to ward off any potential landslide risks, the house also features a spacious infinity pool, a carpark, a paved outdoor area, and a garden. Importantly, Heusch ensured that this addition blended seamlessly with the existing structure and the surrounding landscape.
Concealed from plain sight just beneath the garden and outdoor entertainment space, the office was strategically positioned. Around eighty truckloads of soil were excavated to make way for construction. The steel support columns were left intact, except for one that became part of the new space. Upon descending the staircase from the garden, one enters a square-shaped area ideal for an open-concept design.
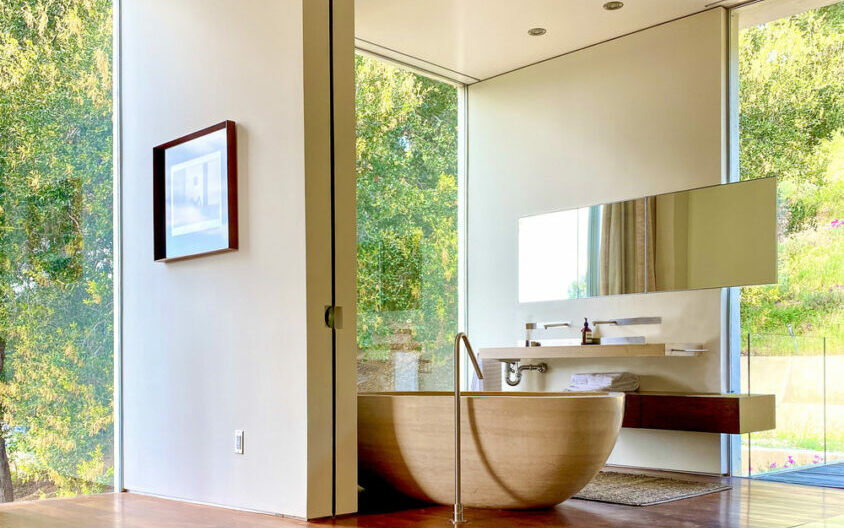
Inside the office, concrete walls, floors, and ceiling dominate the aesthetic. Just like the rest of the home, the office design prioritized a sense of openness. Heusch had to ingeniously incorporate essential infrastructure like roof drainage, plumbing, and electricity into the support columns. The integration of electrical wiring and lighting into the concrete structure posed its own set of challenges, but the result was remarkable: a sleek, minimalist look that seamlessly transitions from living space to workspace. Sliding glass doors connect the home office to the outdoors, featuring multiple windows and two glazed skylights that allow natural light to flood the space. These skylights are visible from the garden and can even be walked upon.
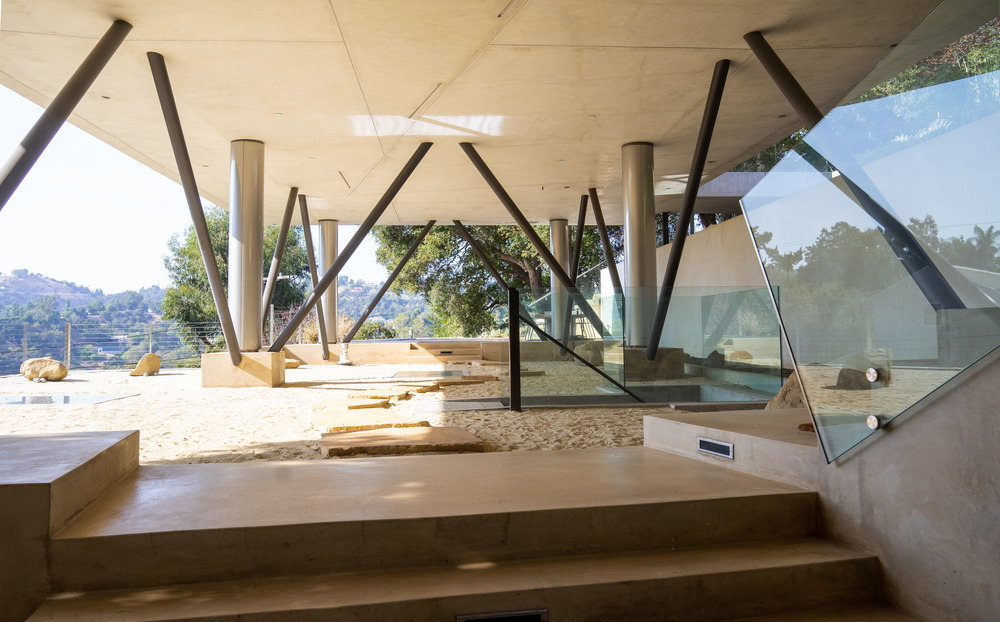
While the exposed concrete lends a formal and cool vibe to the office, the addition of plush furniture softens the overall ambiance. Elements from the construction, like boulders unearthed during excavation, have been artfully incorporated into the design, adding a touch of raw beauty. This stripped-down extension mirrors the aesthetic of the main structure, leveraging structural concrete to create expansive, column-free spaces that frame the picturesque surroundings.
| Technical sheet Architects: Heusch Inc Client: Gerhard Heusch Contractor: Owner/builder Concrete Contractor: Toltec Concrete Area of project: 320m2 House 150m2 Studio Addition Built: 2006 House, 2017 Studio Addition Photography: Frederico Zignani, Gerhard Heusch |
Reflecting on the project’s success and the beauty of his natural surroundings, Heusch muses, “Every day, I am inspired by the integration of architectural design with the natural environment, sparking new ideas for the future.”
